CAMPUS TIMELINE
Belfield 50
Join us as we evoke memories of the evolution of the UCD Belfield campus from its inception in the 1960s to the present day, alongside some key events in the history of the University. The exhibition is available to view in person on the external windows of the basement of the UCD Restaurant building.
1960
Dáil Éireann approves plan to move to Belfield.
1961
UCD acquires 35 acres at Roebuck Grove for £66,000.
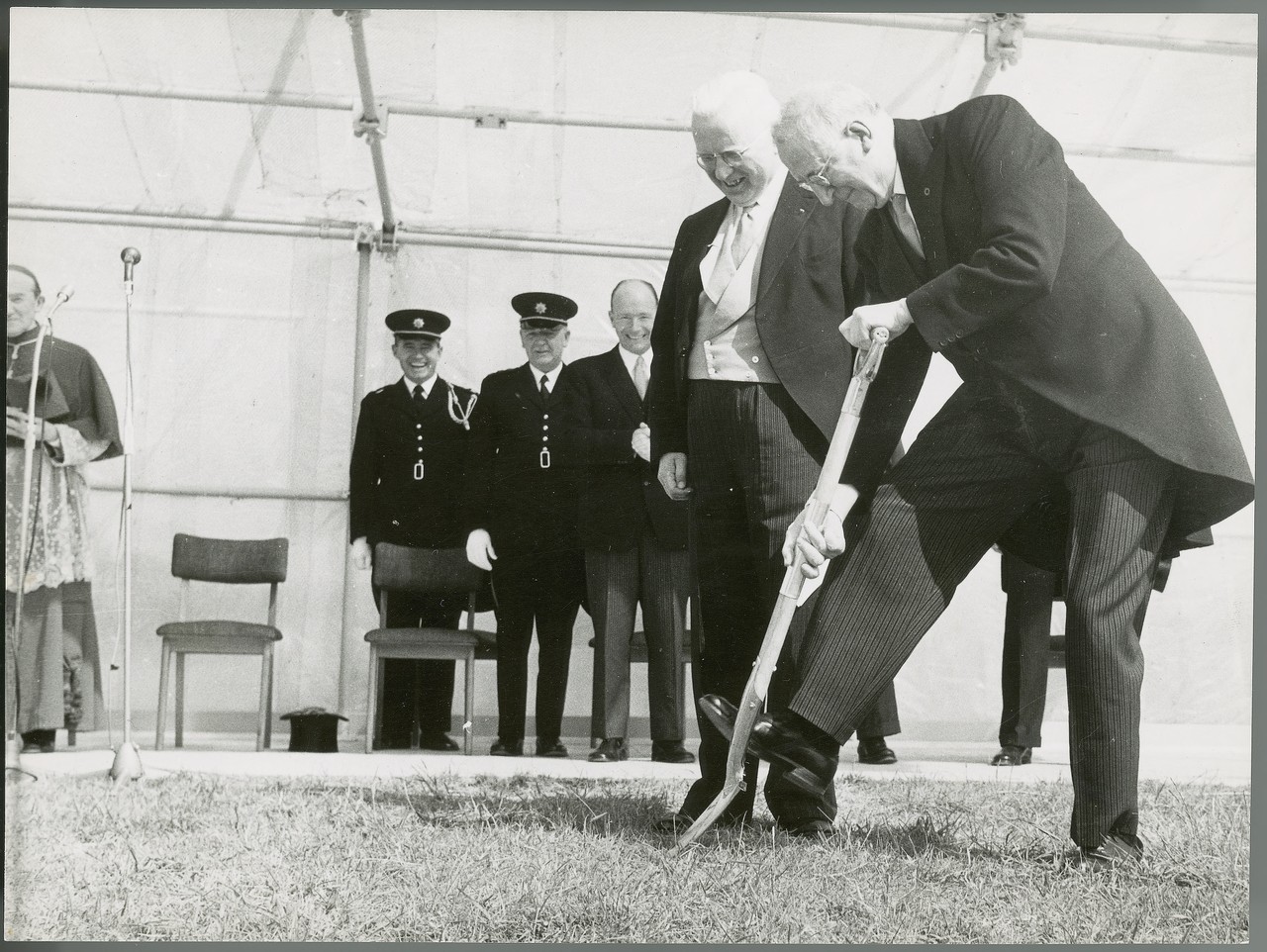
1962
The first sod is turned at Belfield by UCD President Dr Michael Tierney and Irish President, Éamon de Valera, during the construction of the Science Block which was designed by former professor of Architecture, J.V. Downes.
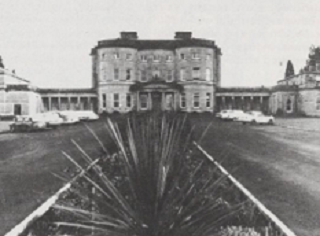
Lyons Estate spanning Co Kildare and Co Dublin, 250 hectares, is purchased for use by the Faculty of Agriculture.

1963
International Architectural Competition conditions for Belfield campus are released.
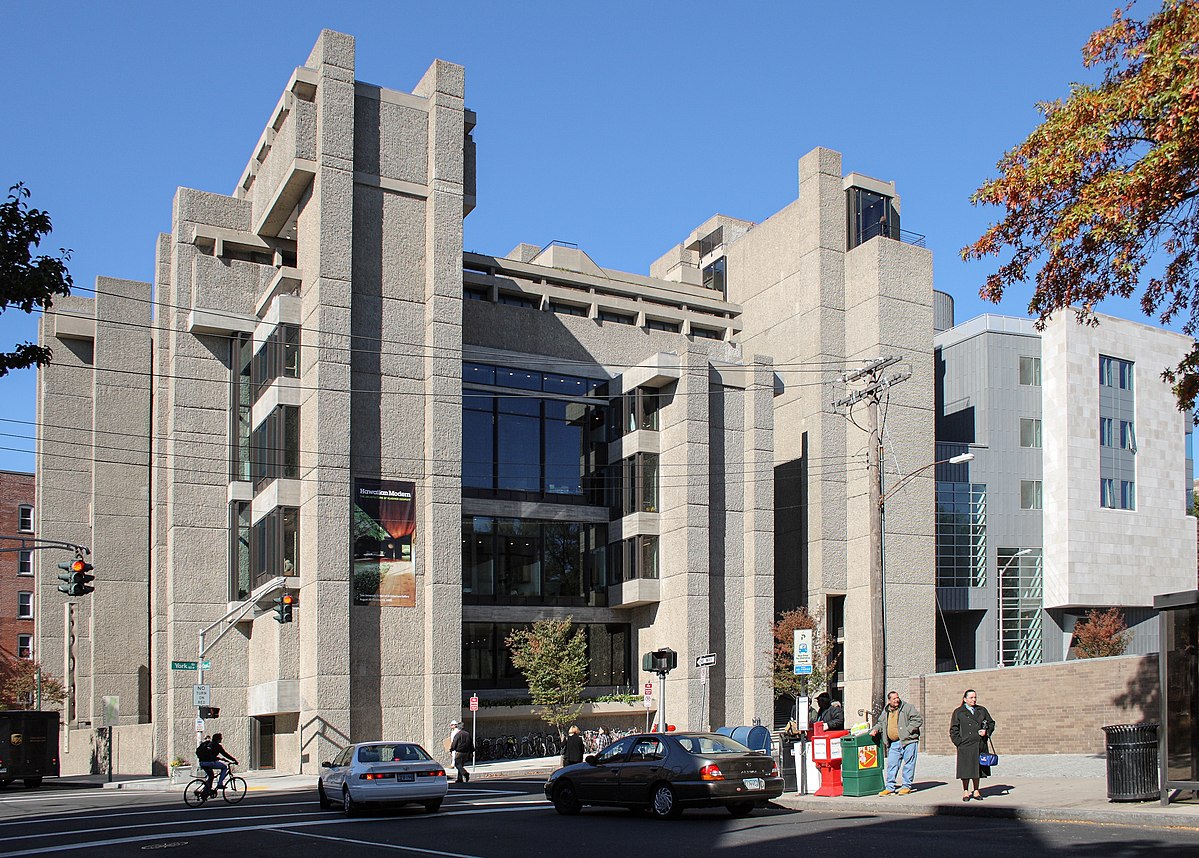
The Yale Art and Architecture Building, designed by Paul Rudolph, is completed.
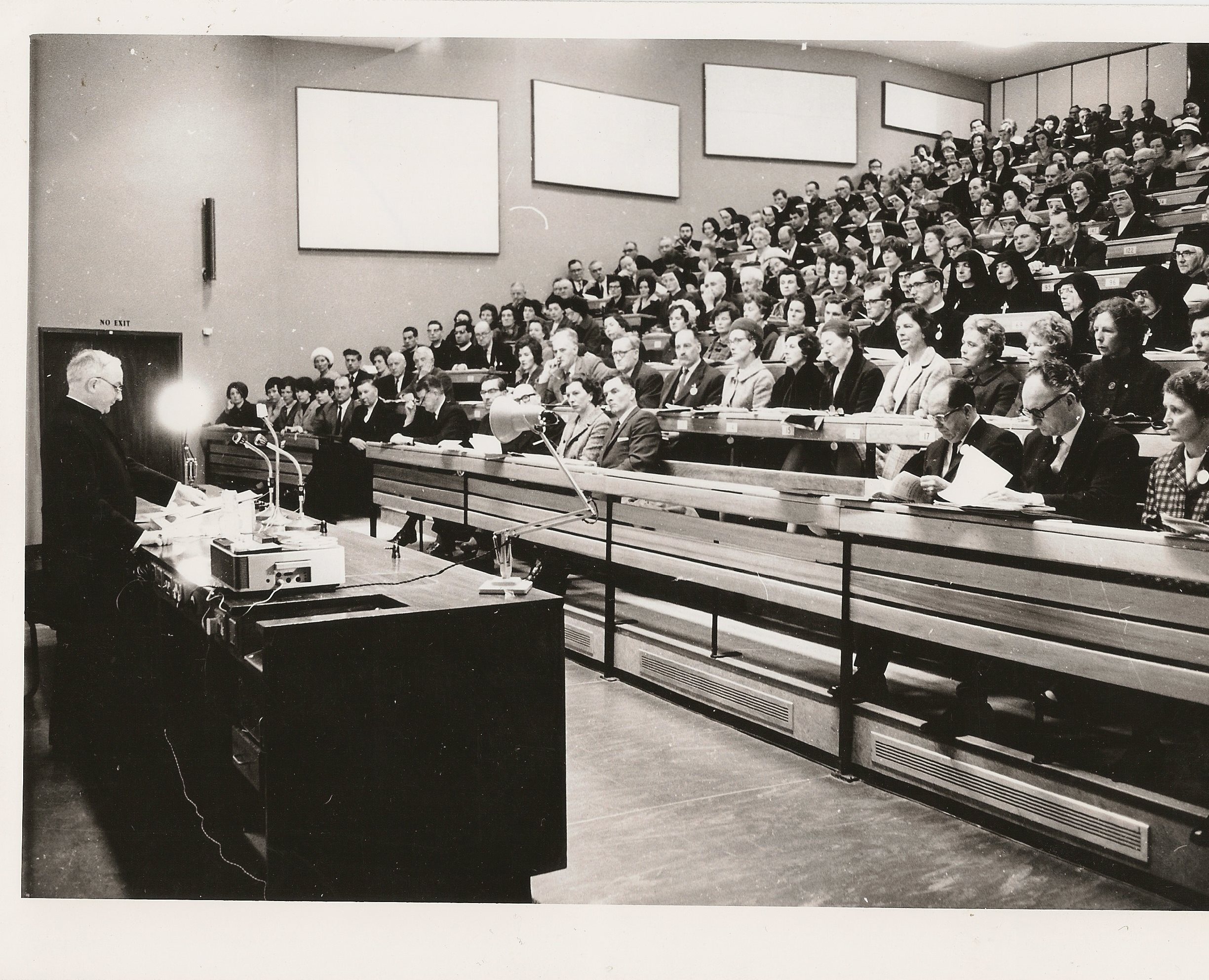
1964
Formal opening of the Science Building, the first structure to open on the new campus
Prior to the move to Belfield, the Science faculty experienced years of overcrowding in Merrion Street. The pioneering nature of the new laboratories at Belfield allowed the faculty to embrace the technological advancements of the time whilst facilitating a level of education which was second to none. It is a physical manifestation of the start of a new chapter in the history of the University.
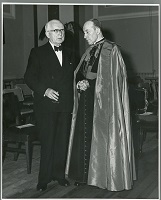
Dr Jeremiah Hogan appointed as UCD President (1964-1972)
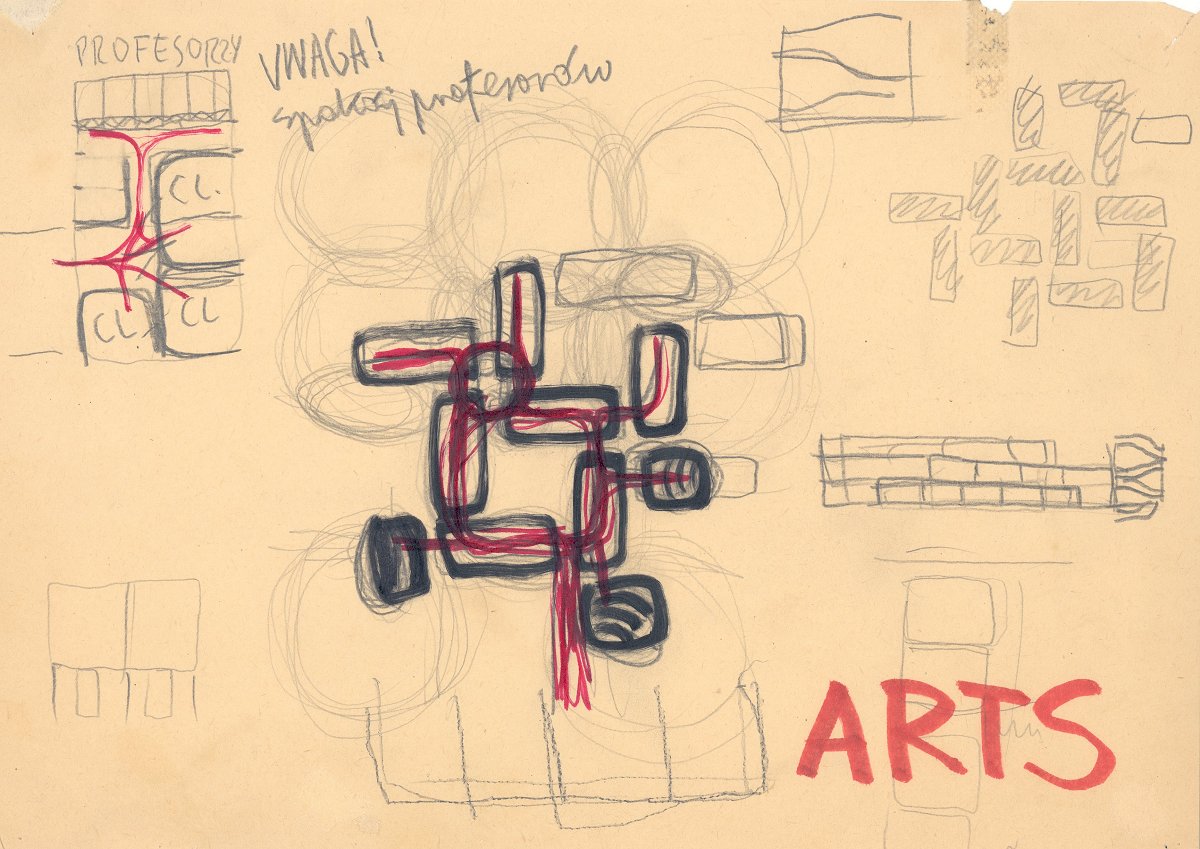
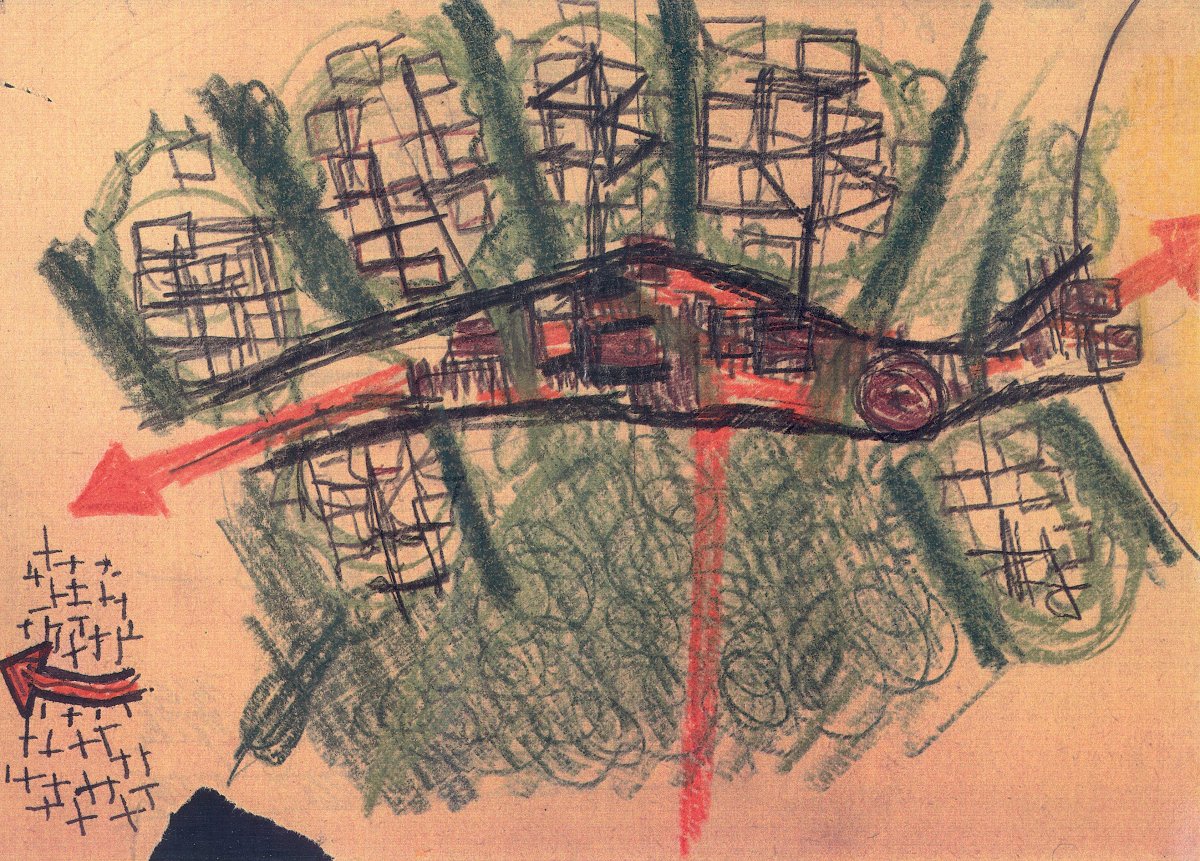
Andrzej Wejchert is announced as winner of the International Architectural Competition.
105 designs were submitted from over 20 countries. The assessors were a mix of local architects – Eoghan Buckley, Professor Desmond FitzGerald (UCD), Gerard McNicholl (OPW) – a UCD professor as chairperson, Professor Michael Hogan (civil engineering, chair of the UCD Building Committee), and three international architects: Professor William Dunkel, an American-born Swiss-based modernist architect and painter; Vilhelm Wohlert (who later withdrew and did not participate in the assessment process) from Copenhagen; and Professor Sir Robert Matthew of Edinburgh, who had been involved with UCD since 1955.
Shadrach Woods, an affiliate of the loose group of post-war architects known as Team 10, and a partner of Candilis-Josic-Woods submitted a design for the UCD competition. Woods’ design was unpremiated though it had many features in common with Candilis-Josic-Woods’ contemporary and iconic Free University of Berlin.
Another Team 10 architect, the Italian Giancarlo de Carlo also submitted plans; these were similar to Wejchert’s in terms of its low-rise linearity, its (two-sided) spine and its emphasis on the natural ‘parkland’ elements of the site, but the Italian architect occupied the Belgrove Valley differently by wrapping his proposed campus around the newly-completed Science Blocks.
Wejchert would have encountered Team 10 as Jerzy Soltan, a founding member of the movement, was one of Wejchert’s educators at university in Poland.
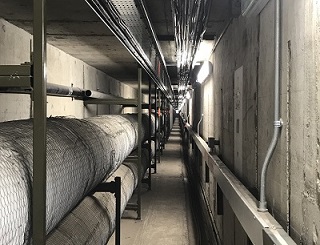
Construction of the Central Boiler House as part of the UCD Energy Centre.
Construction of Maintenance Ducts through Belfield.
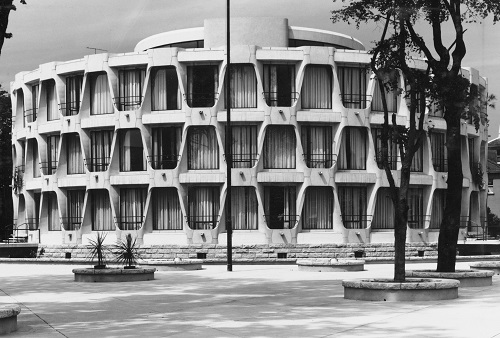
The American Embassy in Ballsbridge is completed, designed by John M Johansen.
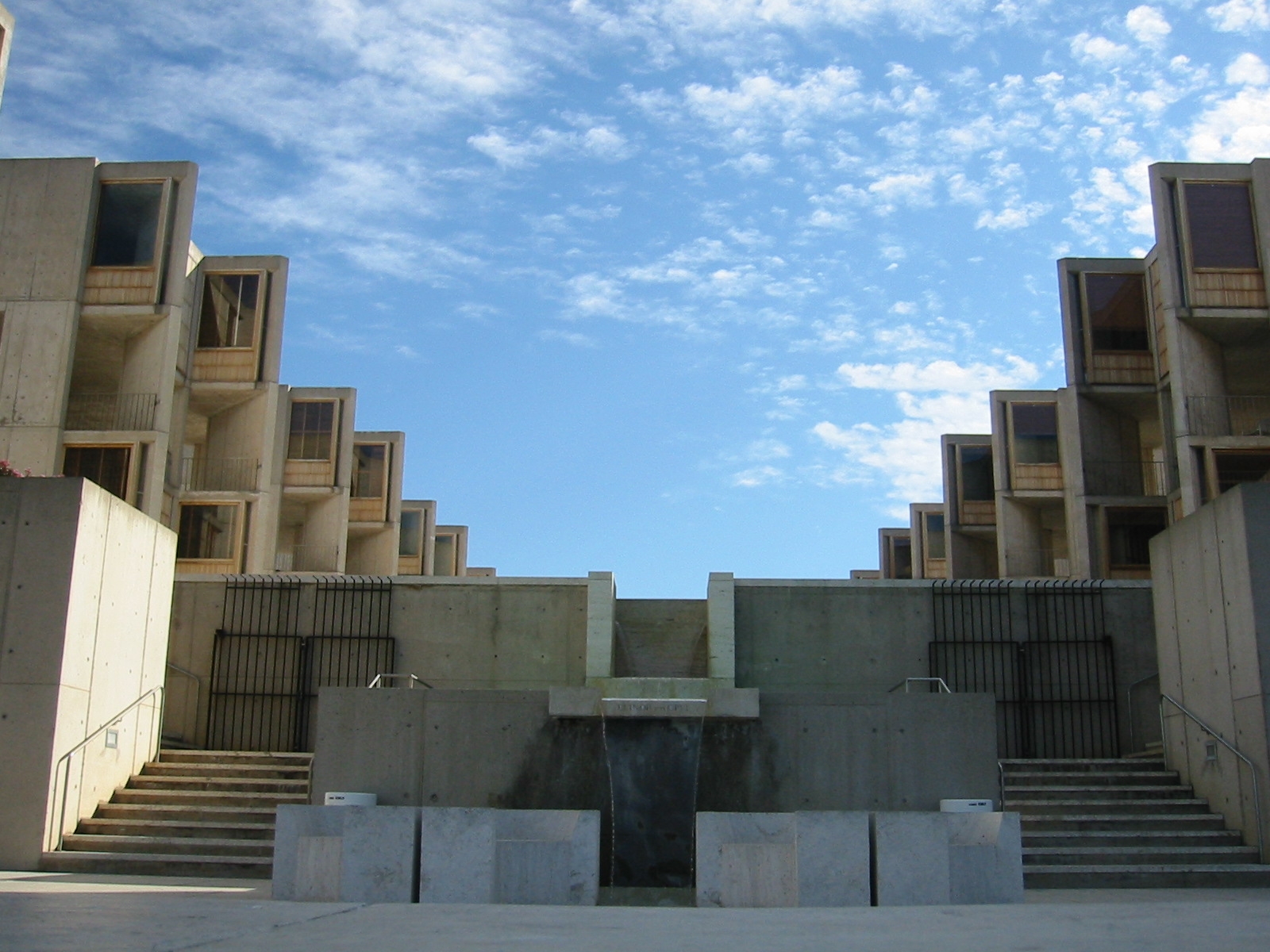
1965
Louis Kahn’s The Salk Institute opens in San Diego, California.
1966
An international competition is launched for the design of UCD Library.
Minister for Education Donogh O’Malley announces the start of free second-level education in Ireland – which leads to expansion of demand for places at UCD.
Inaugural Annual General Meeting of Irish Federation of University Teachers.
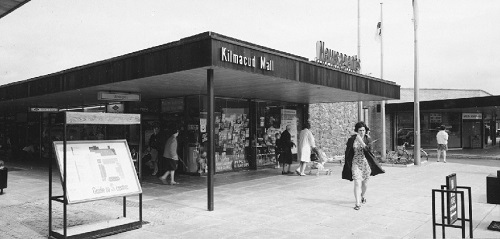
First suburban shopping centre in Ireland opened in Stillorgan.
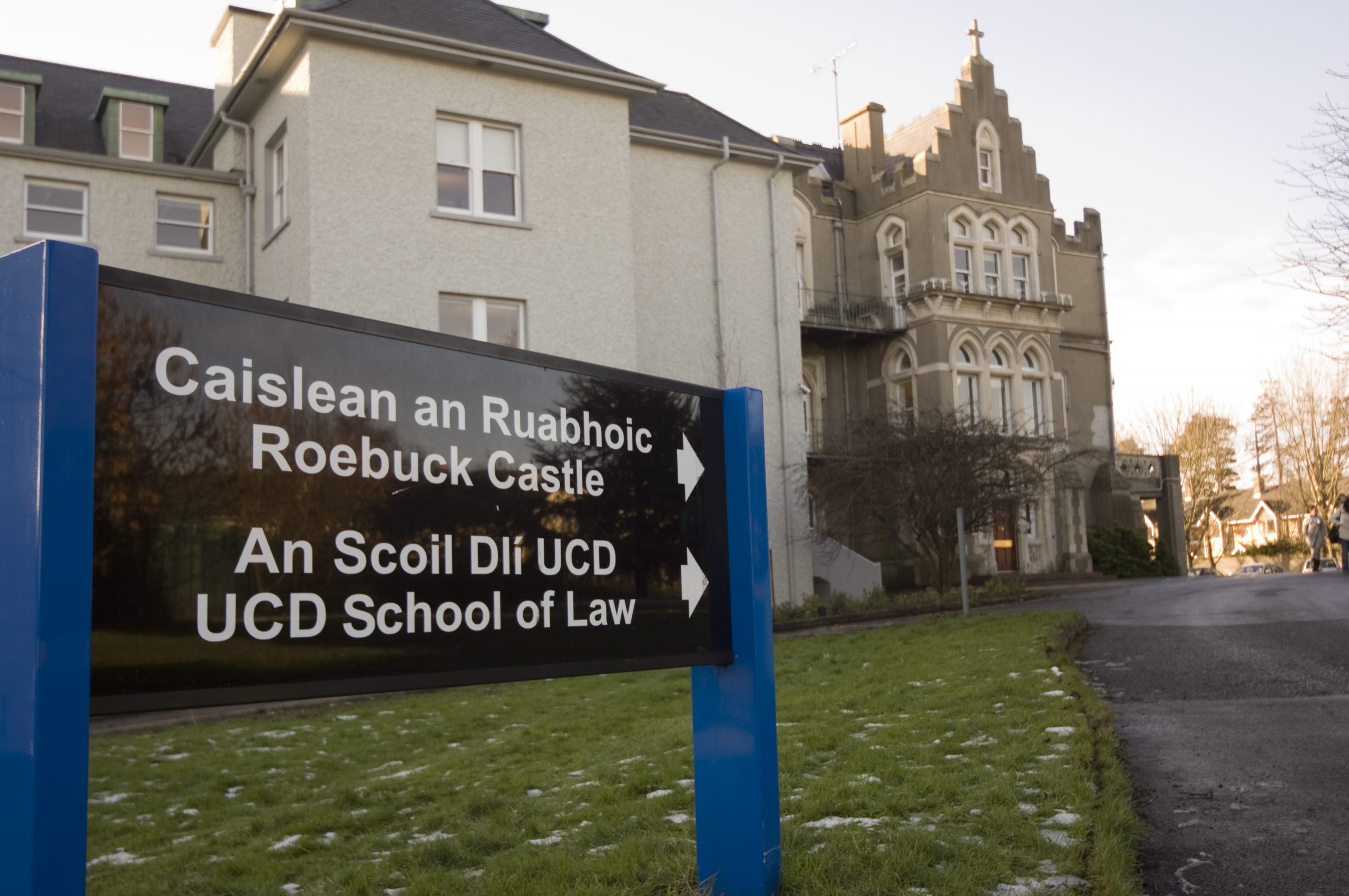
1967
15 acres at Roebuck Castle is bought for £10,000, most of which was originally leased from the Little Sisters of the Poor in 1946.
The Report of the Commission on Higher Education and Third-Level Policy in Contemporary Ireland is published.
Plan proposed by Minister for Education, Donogh O’Malley to merge UCD and Trinity.
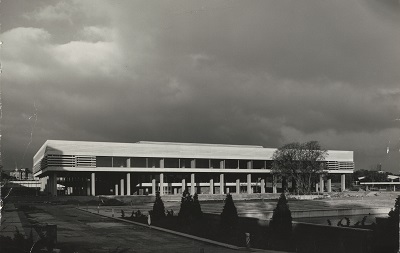
Scottish architects, Spence Glover Ferguson is announced as the winner of the international competition for the design of the new library.
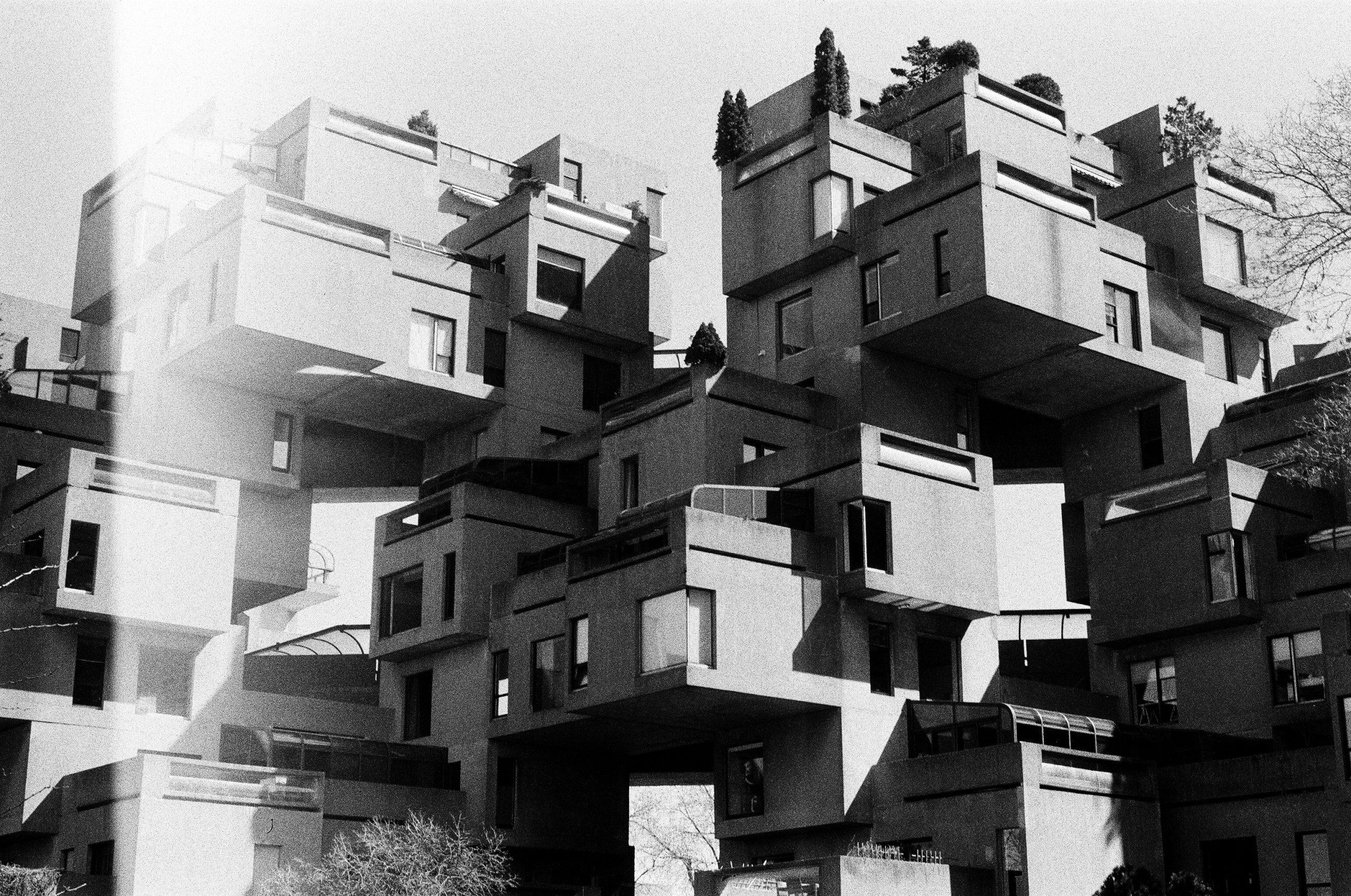
Habitat 67, designed by Moshe Safdie for Expo 67 opens in Montreal for Canada’s centennial celebrations.
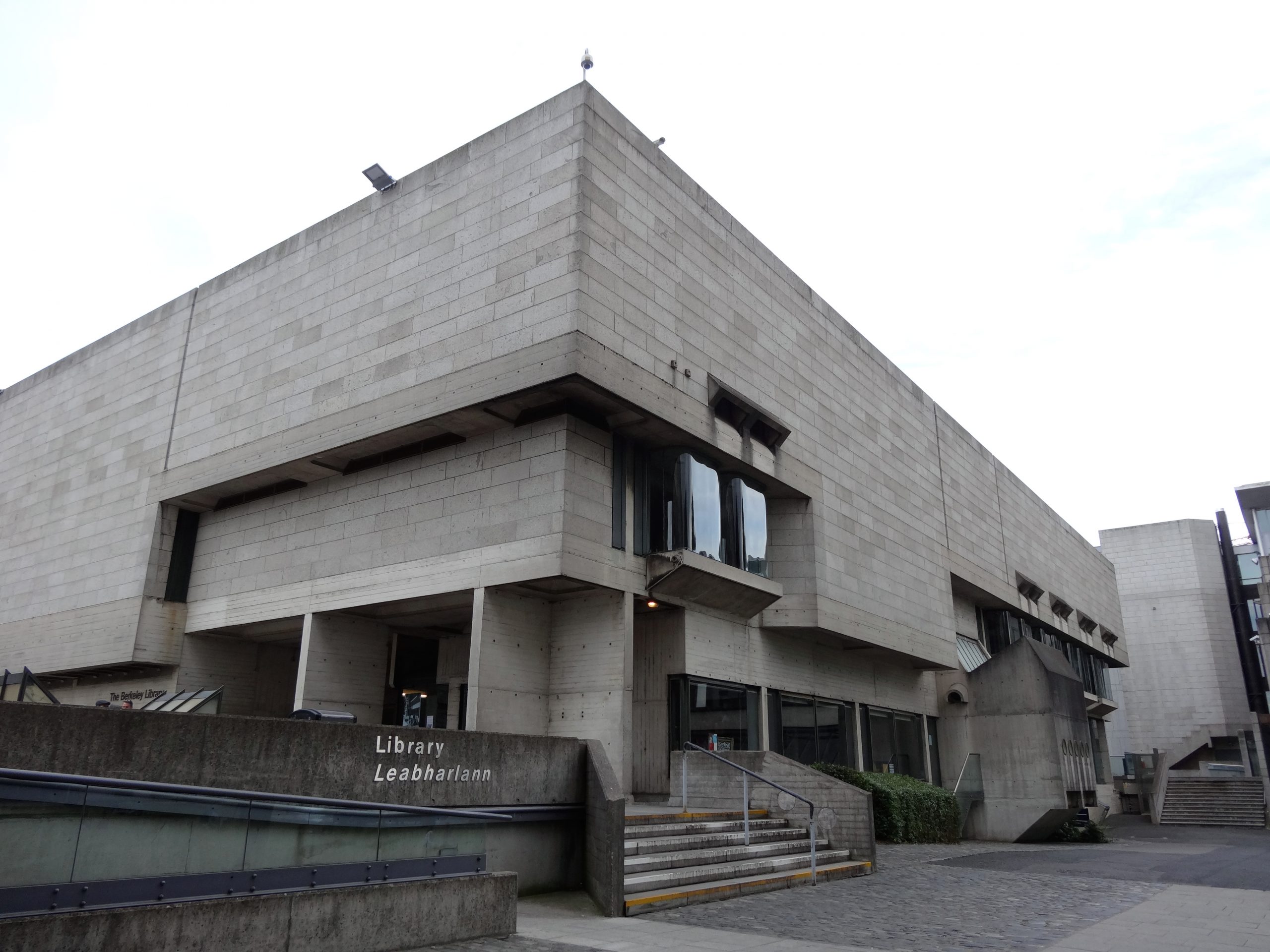
Berkeley Library, Trinity College opens, designed by Ahrends Burton Koralek (ABK).
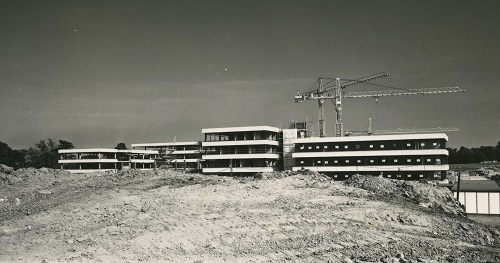
1968
The Arts, Commerce and Law Building is under construction at Belfield. The building is designed by Andrzej Wejchert along with Robinson, Keefe, Devane (RKD).
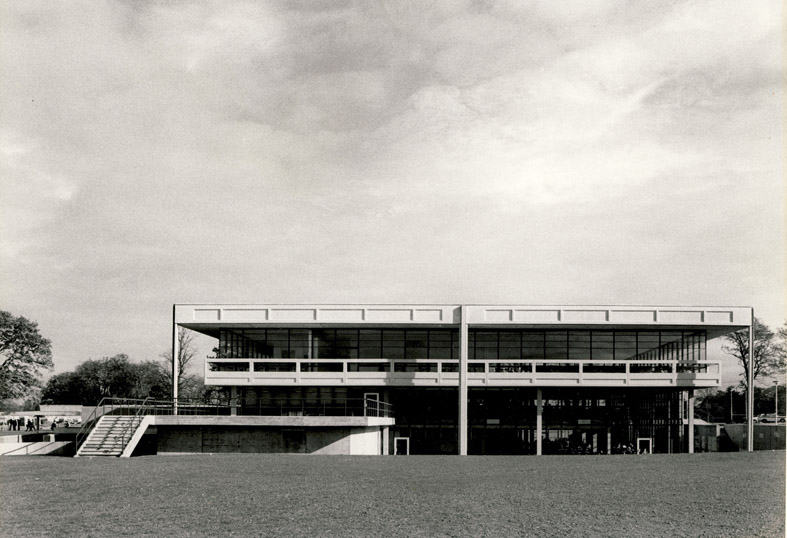
Works commence on the Restaurant Building, designed by Robin Walker of Scott Tallon Walker.
A temporary Computer Centre is erected.
A two-hour sit-in is held by 2,500 students in Earlsfort Terrace against deteriorating conditions.
A sit-in is held by 150 architecture students against a fall in the standards of education.
5,000 students march to Dáil over the issue of grants.
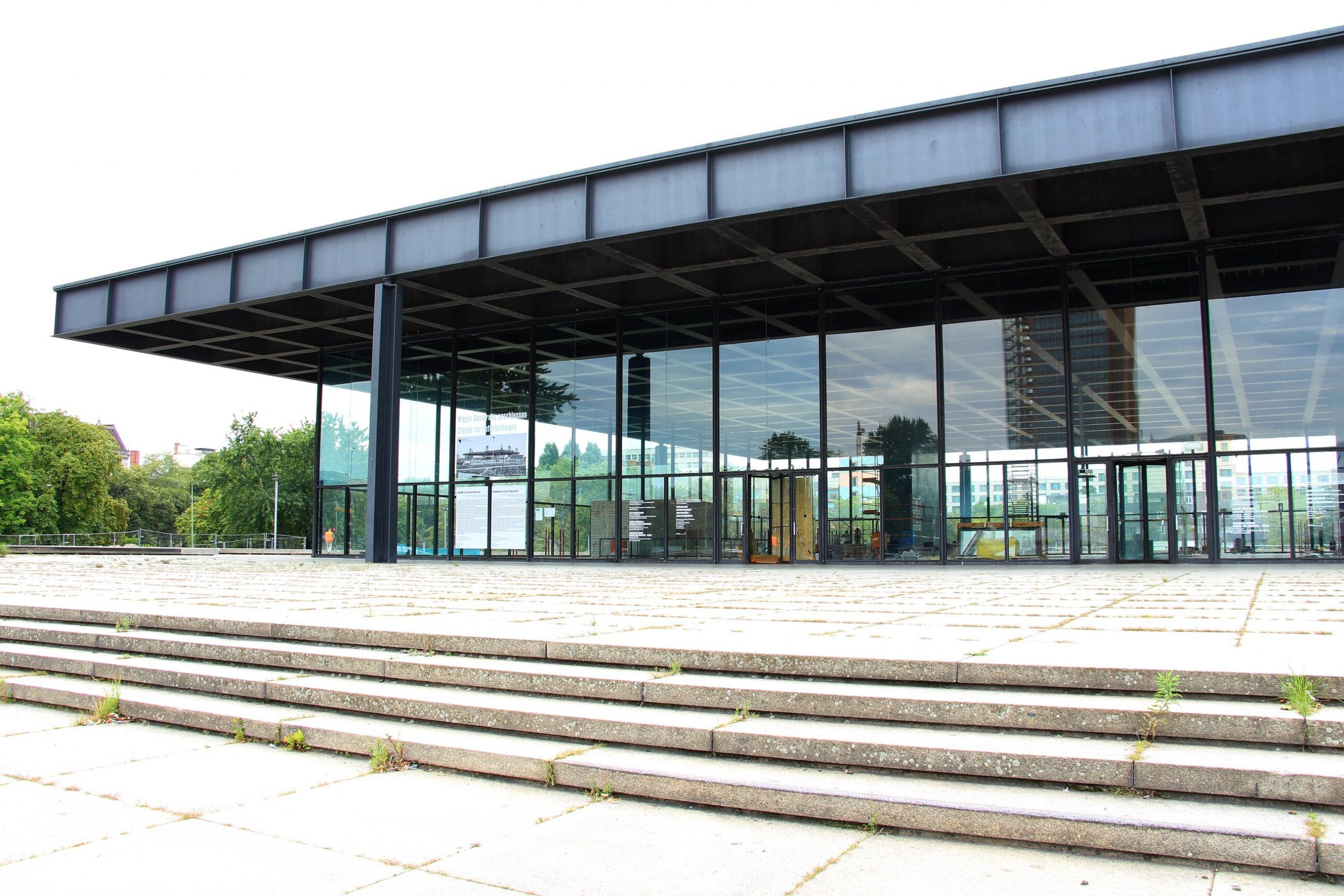
The New National Gallery designed by Mies Van Der Rohe, an emblem of steel and glass construction, opens in Berlin.
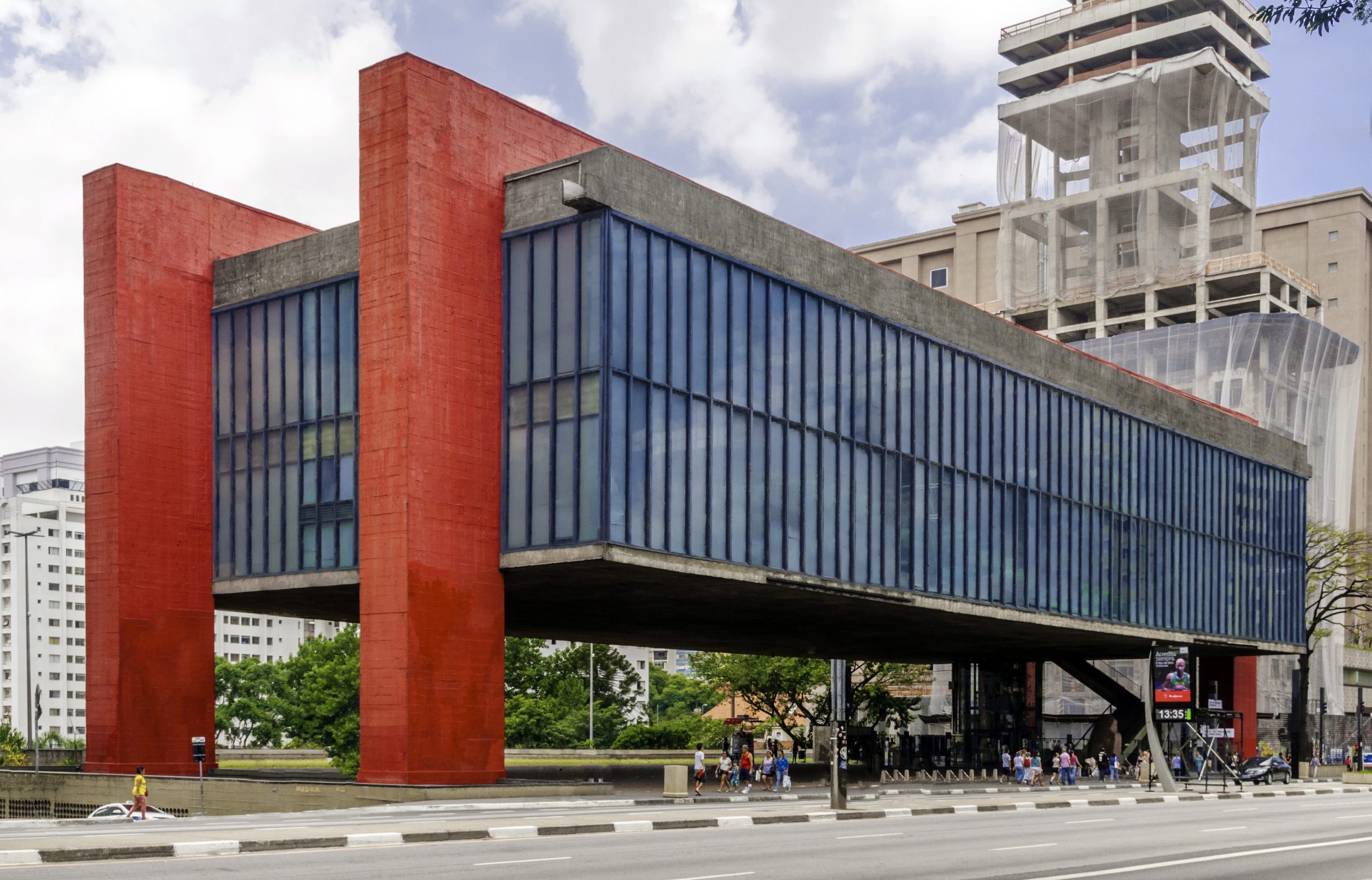
Lina Bo Bardi’s Museum of Art in Sao Paulo (MASP) opens, it hovers over a plaza beneath, supported by dominating red pillars which wrap the structure in order to provide an unobstructed view of the low lying parts of the city.
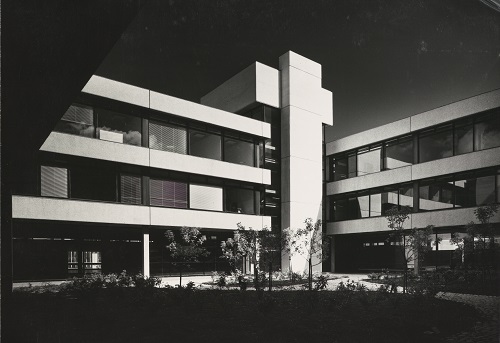
1969
140 students occupy three rooms of the administration wing at Earlsfort Terrace overnight to protest against the move to Belfield.
After a meeting of 5,000 students in The Great Hall motions were passed which saw the creation of a joint student-staff committee who should be consulted on all aspects of the move to Belfield.
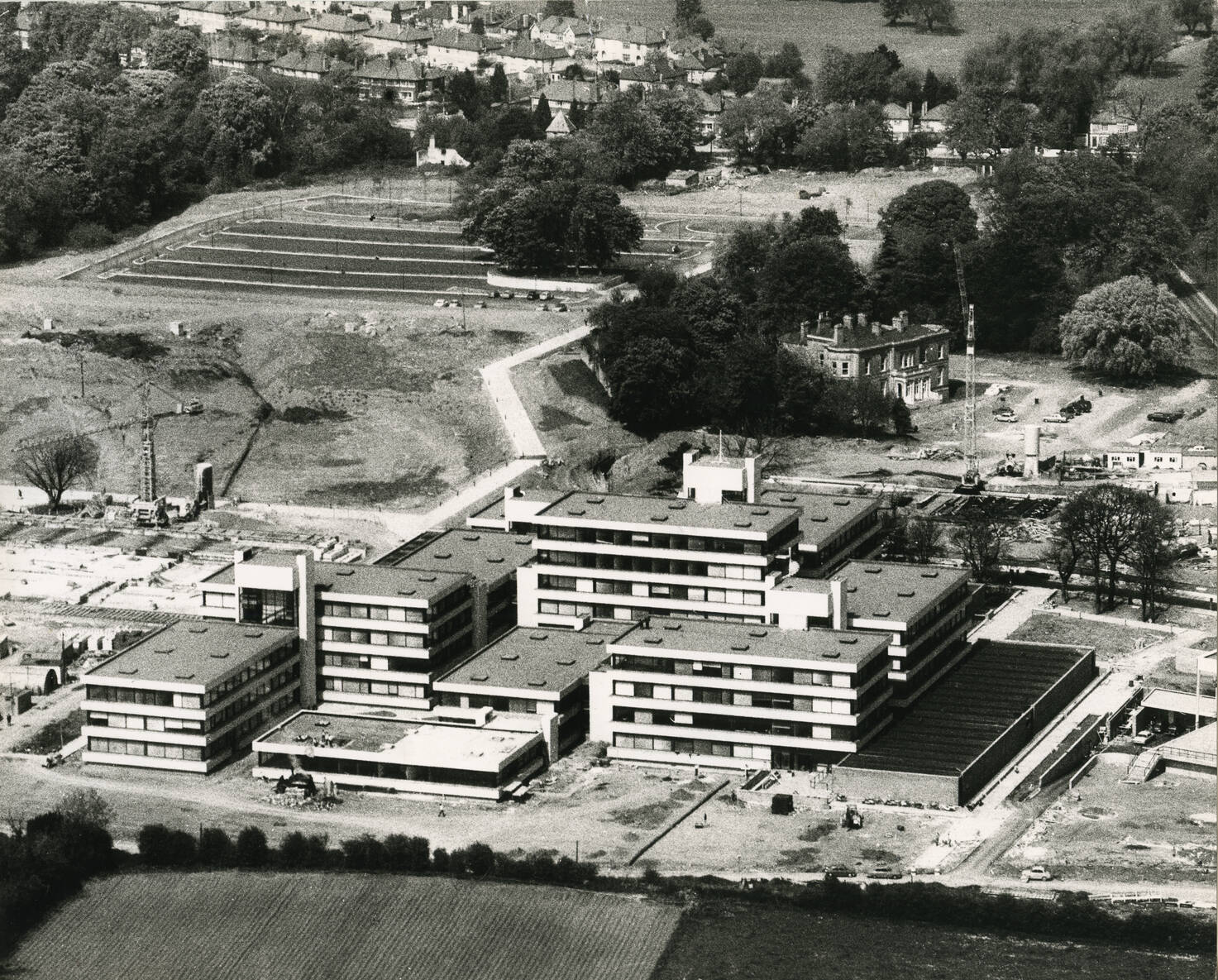
The Faculty of Commerce moves to Belfield, occupying part of the Arts, Commerce, Law building now known as the Arts Block.

Belfield’s church, Our Lady Seat of Wisdom, opens. It is designed by Vincent Gallagher as a temporary structure commissioned by the Dublin Diocese rather than by the University itself. The church still stands today.
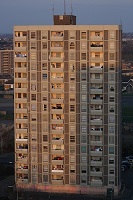
The Ballymun Tower Blocks are completed.
CAMPUS TIMELINE
Please click on the next timeline boxes to see the timeline history
